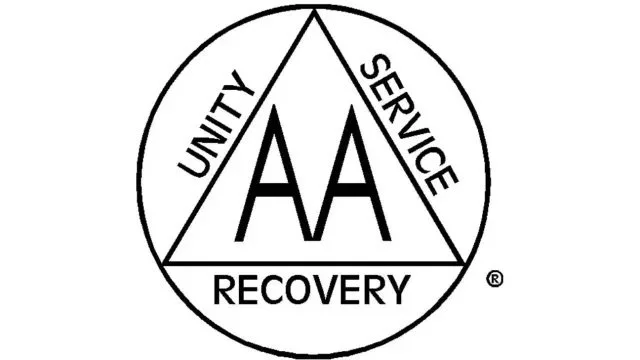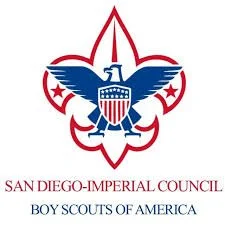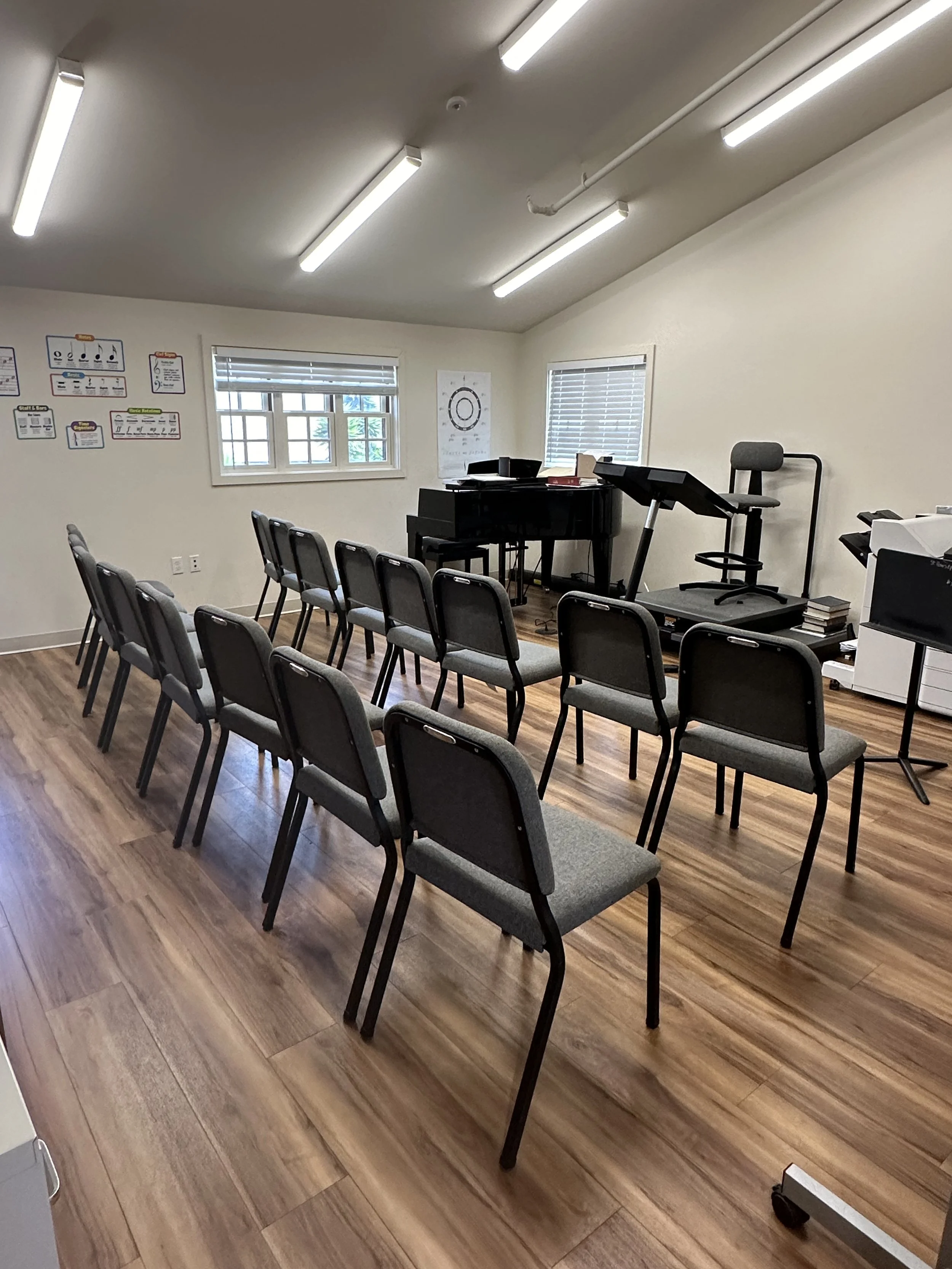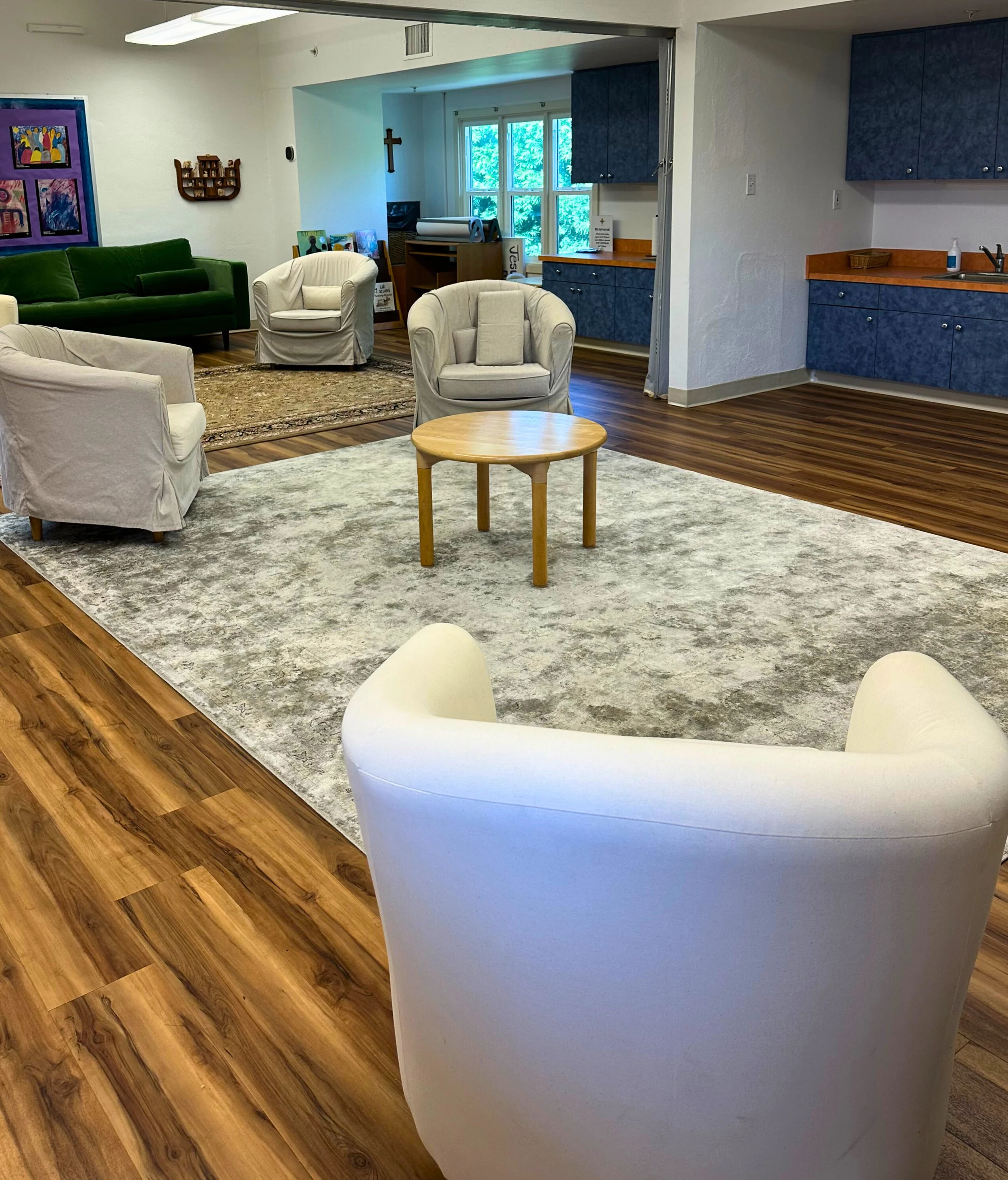
Rent A Space
In need of a great space for your next event? We’re proud to partner with an array of local individuals and businesses to give their events the St. Peter’s touch. From weddings and funerals to AA meetings and yoga classes, we love working with one and all. Scroll down to learn more…
Our partners
Our Spaces
Church Sanctuary
This beautiful redwood church was built in 1940 and celebrated its first service on Christmas of that year. A quaint yet elegant space, our church is perfect for weddings, funerals, and baptisms where the intimacy of family meets the grandeur of God.
This space is equipped with live streaming capabilities. Capacity: 200-225
Parish Hall
Our Parish Hall is the perfect spot for larger meetings, presentations, concerts, family reunions, even yoga classes! Equipped with a Baldwin grand piano, stage, commercial kitchen, and live streaming capabilities, this is the space that has it all. Plus, a gorgeous view of the Pacific ocean!
Capacity: 120 (with tables and chairs) - 160 (theater seating)
Kitchen
Attached to our Parish Hall is our commercial kitchen, complete with ample prep space, 6-burner range, grill, and separate hand and dish washing stations. Rent it in combo with the Parish Hall, or separately.
Choir Room
Part of the 2021 Expansion, the Choir Room is located on the upper level of the Arts & Formation Building. Complete with a state of the art electric piano, conductor’s podium and white board, this is the perfect space for private lessons or group rehearsals.
Capacity: 25-30
The Cottage
The Cottage is just that — a quaint stand-alone cottage, right across the patio from the church office. It has flexible seating, a curtain room divider, and whiteboard. Great for smaller classes, music rehearsals, or after school programs.
Capacity: 15-20
Godly Play Room
The Godly Play Room is named for the Sunday school program we teach for ages 3-12. That means the room is designed for littles! Located upstairs in the Arts & Formation building, it has everything from markers and paper to the (required) circle rug — plus, a sink where everyone can wash up before and after activities. This is a great space for Mommy & Me classes, or other youth oriented activities. We can also bring out the grown-up chairs if you’re in need of a simple but effective meeting space.
Capacity: 15-20
Library
Everyone agrees that the St. Peter’s Library is one the coziest spots on campus! Recently redone in rich teal and leather, with exposed beams, this is your space for book clubs and deep discussions. It’s conveniently located near the north end of the parking lot, and looks out over a lush green lawn. If you’re lucky, you’ll see the bunnies hopping around at dusk!
Capacity: 15-20
Multipurpose Classroom
The Multipurpose Classroom is exactly that — a great multi-use space, located on the upper level of the Arts & Formation building. Lounge chairs and a vibrant green velvet couch provide a comfortable area for small groups to meet and talk. Or, have us set up the classroom-style chairs and roll out the provided media cart for a formal learning/presentation experience. Plus, there’s a convenient room divider if you’re looking for a smaller, more personal space.
Capacity: 25-20
Youth Room
Meetings, meetings, and more meetings! Our Youth Room is located upstairs in the Arts & Formation building and has everything you need for those longer meetings — couches and chairs, a nice long table, whiteboard, Zoom hookup, and a beautiful outdoor balcony overlooking the courtyard below. Don’t need that much space? We’ve got you covered with a room divider so you can choose to go corporate or comfy!
Capacity: 25-30
























